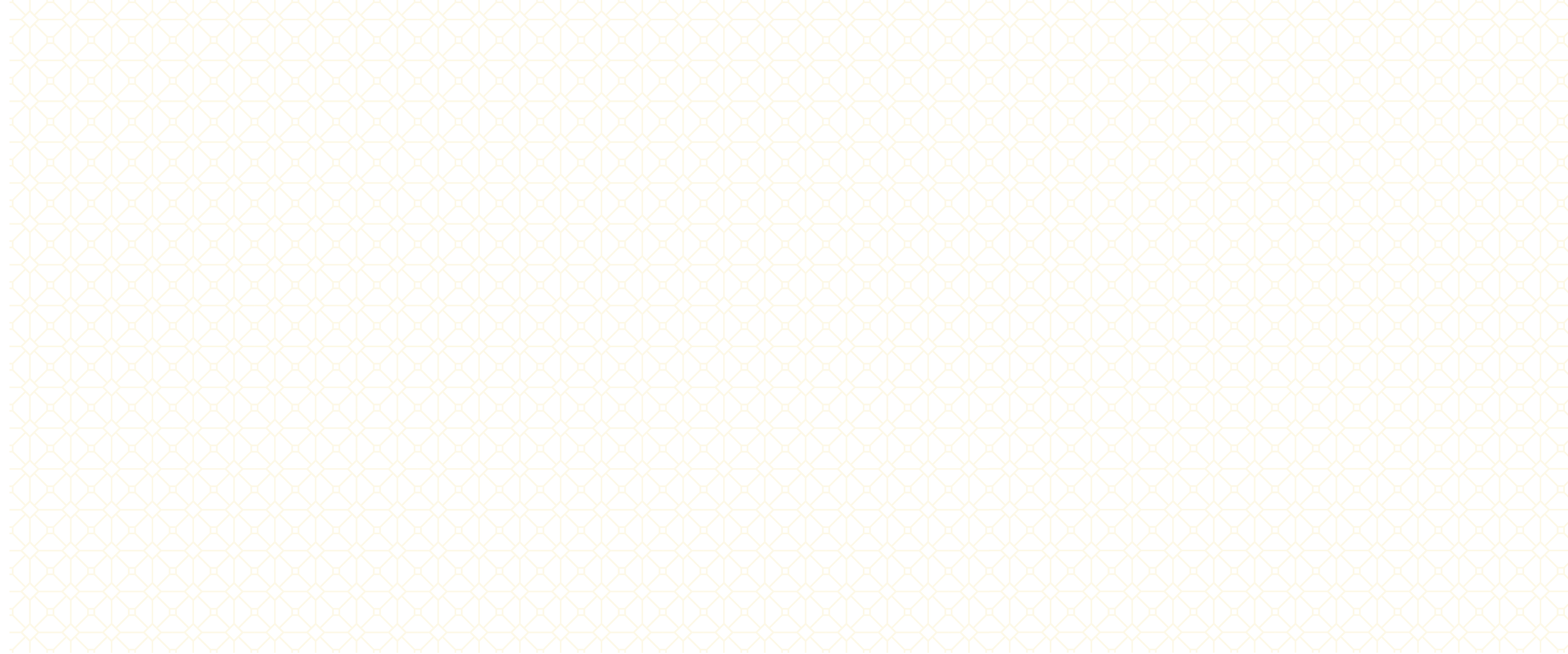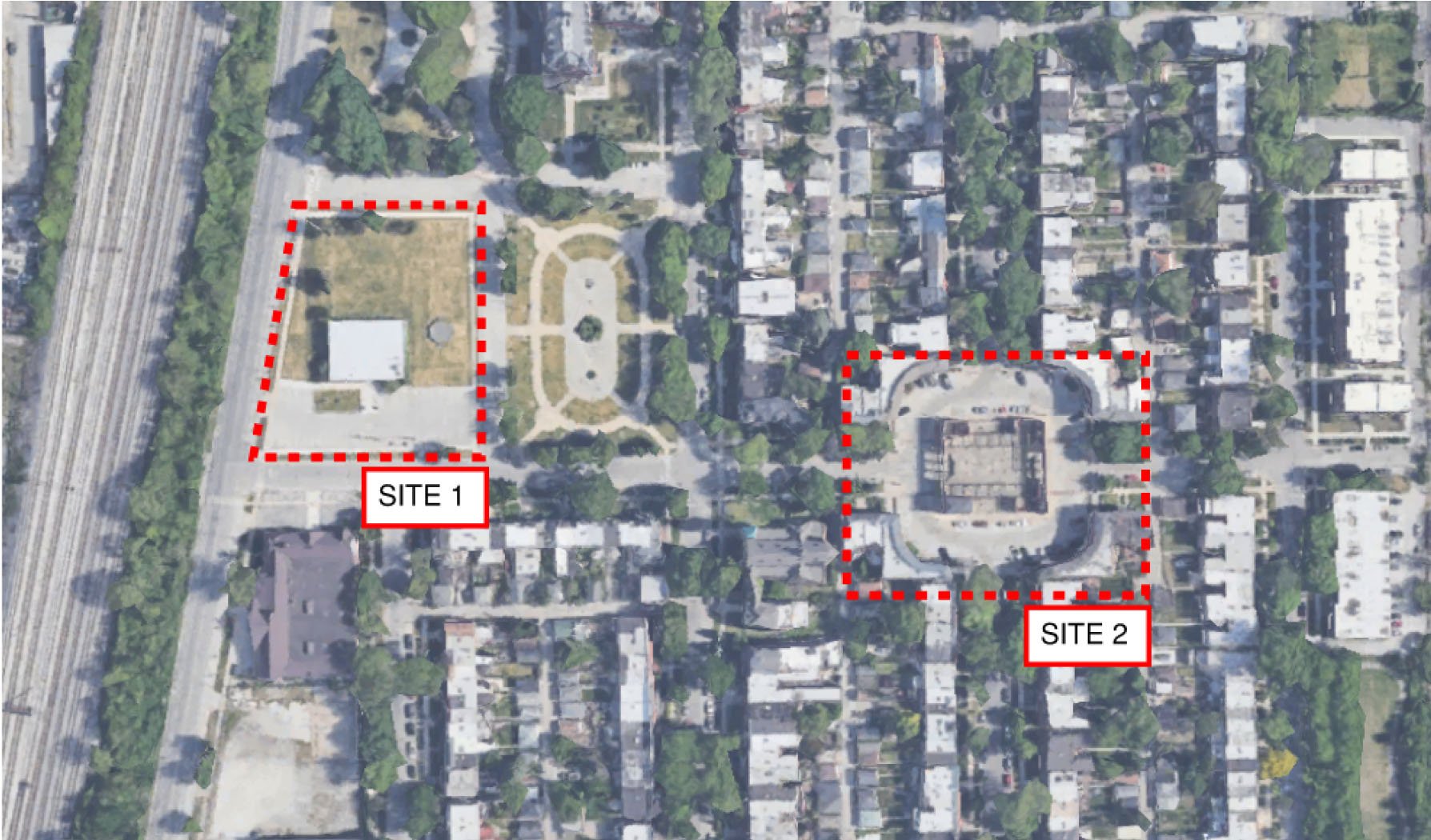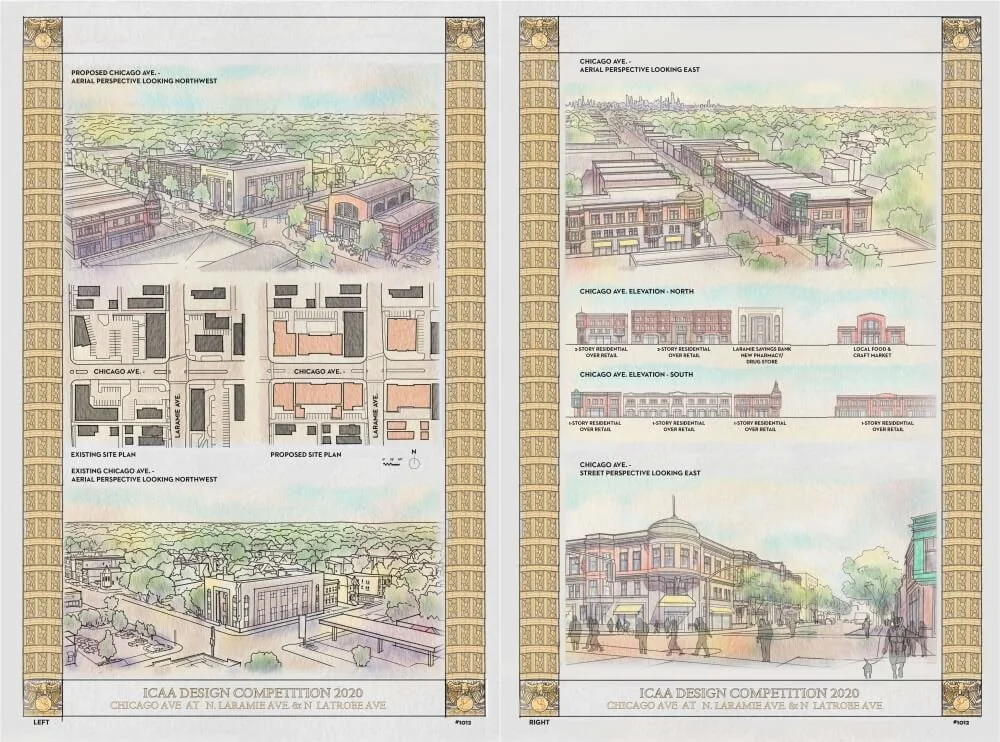Design Competitions
The Chicago-Midwest Chapter of the Institute of Classical Architecture & Art is pleased to announce the 5th Bi-annual Chicago-Midwest ICAA Design Competition which is open to all architects, landscape architects, artisans and students. Competition will be judged “blind” and entries may be submitted by individuals or teams of any number. Participants will have 3 months to conceive and illustrate designs for architecture, landscape architecture and art within the project boundaries indicated in the site map.
This is presented as part of the Richard H. Driehaus Curricula for the Built Environment at the Institute of Classical Architecture & Art. The ICAA is very grateful to the Richard H. Driehaus Foundation for its generous support of this program.
5th Bi-Annual Design Competition 2024
New Vision for Pullman Welcome Center
Disclaimer: This competition is completely hypothetical. It is neither solicited nor endorsed by the Historic Pullman Foundation, The City of Chicago, or any other parties with interests within the competition boundary lines.
Design Competition Rationale
The Historic Pullman District was originally a planned town for the Pullman Company that manufactured sleeper cars during the height of the railroad industry. In fact, Pullman was America’s first planned model industrial community and is considered to be a prime example of urban planning. This model industrial town has a unique architectural character that is defined in part by brick formed with clay from the adjacent Lake Calumet. Today, Pullman is undergoing preservation, rehabilitation, and revitalization efforts as a designated Chicago Landmark and a National Historic Park.
This competition is a hypothetical situation where entrants will reimagine (1) of 2 sites: Site 1 is the site of the existing Community Center and Site 2 is the historic Market Square. Richness in detail, for architecture, landscape architecture and/or public art is encouraged. Solutions should enhance the visitor experience and encourage site activation in all four seasons, contributing to the revitalization of the neighborhood. Designs should be sympathetic / complimentary to the historical language without being imitative. Entrant proposals are encouraged to provide solutions in the form of architecture, landscape architecture, and/or public art elements.
2024 Winners
Eduardo Oronia
Garrett Nagorzanski, Luke Fortener & Jack Perdue

2024 Jurors
Ann Marie Alspaugh • aMa-Architecture, Inc.
Nick Fobes • Hoerr Schaudt Landscape Architects
Thomas Rajkovich • Thomas Norman Rajkovich Architect, Ltd.
Kristin Barry • Ball State University
Past Winners







