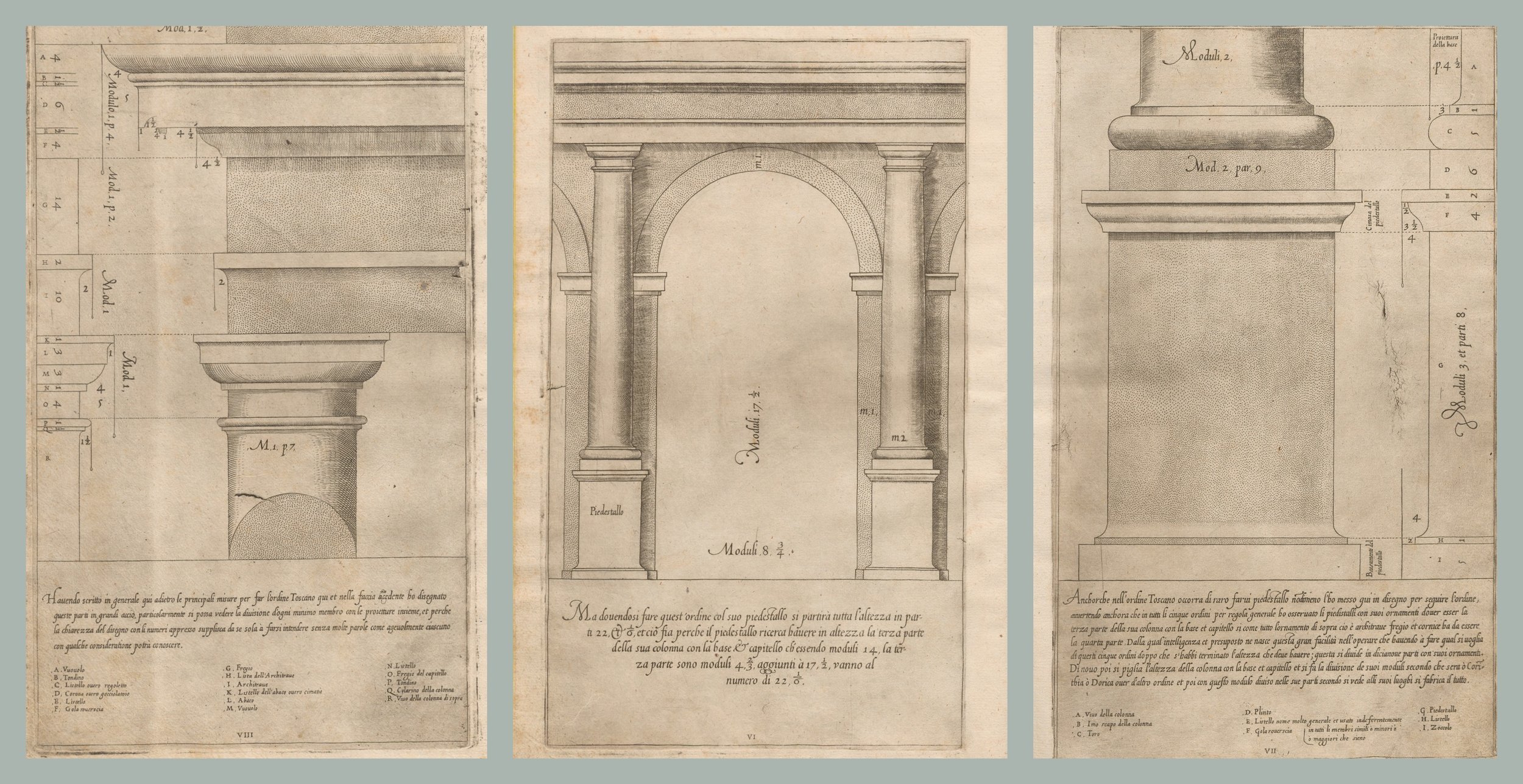Plates describing the Tuscan order from The Five Orders of Architecture by Giacomo Barozzi da Vignola
4 credits towards the Certificate in Classical Architecture (Tuscan Order & Measured Drawing) | 4 AIA CES Learning Units | Elective
The ICAA Workshop in Classical Architecture introduces classical architecture as a living language to encourage literacy with the enduring forms which shape our built environment. The grammar, syntax, and proportional relationships of the classical canon are explored through freehand drawings of the classical orders and exercises that adapt the language to an architectural composition. The workshop kicks off with a series of short architectural case studies that highlight the use of the classical tradition in the design of new buildings and places today.
The program provides instruction for students who are just beginning to explore the language, as well as for more advanced-level students and those who have attended previous ICAA Workshops.
Sponsors
The ICAA's Workshops in Classical Architecture are generously funded by The Benton Family Foundation.
Materials
Please note that students are required to bring drawing materials to participate in the Workshop.
Drawing Surface:
Sketchbook – hardbound; plain, unlined white paper; recommended sizes: A4, 8.5”x11”, 9” x 12” or 11” x 14”
Note: The sketchbook must be able to lay completely flat when opened. It can be spiral-bound or stitch-bound (such as the Moleskin Art Series A4 size). Stitch-bound sketchbooks like the Moleskin Art series, that lay flat and allow both pages to be used for larger drawings are recommended.
Drawing Medium:
Drawing Pencils or Lead Holder or Mechanical Pencils – medium to soft lead weights are recommended: F (hardest), HB, B, 2B (softest)
Drawing Tools:
12” Architects Scale - with 1/8”, 1/4”, 3/4”, 1 1/2” and 3” Scales.
Pencil Sharpener
Lead pointer (if using a Lead Holder)
Eraser (small white)
Compass
Triangle – clear plastic, 45 degree or an adjustable triangle
Tape Measure – metal tape, length - 10ft minimum; 25ft length is useful
OPTIONAL: These materials are not required but may be useful if already owned.
Architectural Dividers or Compass
Laser measure
What You Will Learn
The Classical Language
How to draw a block layout of the Tuscan Order to become familiar with the proportional relationships of the individual parts to the whole
How to complete detailed drawings of the base, capital, and entablature to become acquainted with the nomenclature and role of the individual parts
How to produce a drawing of an elevation of a Tuscan portico to explore syntax and compositional strategies
How a canonical order may be explicit or implicit in a design, and how its elements can be progressively reduced while retaining its character and proportion
The Study of Precedents in Architectural Composition
The tradition and purpose of measured and analytical drawing in sketchbook
Techniques for measuring a precedent and accurately drawing to scale in a sketchbook
Familiarity with local classical buildings and adaptions of the classical canon
An appreciation for drawing as a means of instilling a sensibility for size, scale, proportion, and composition

